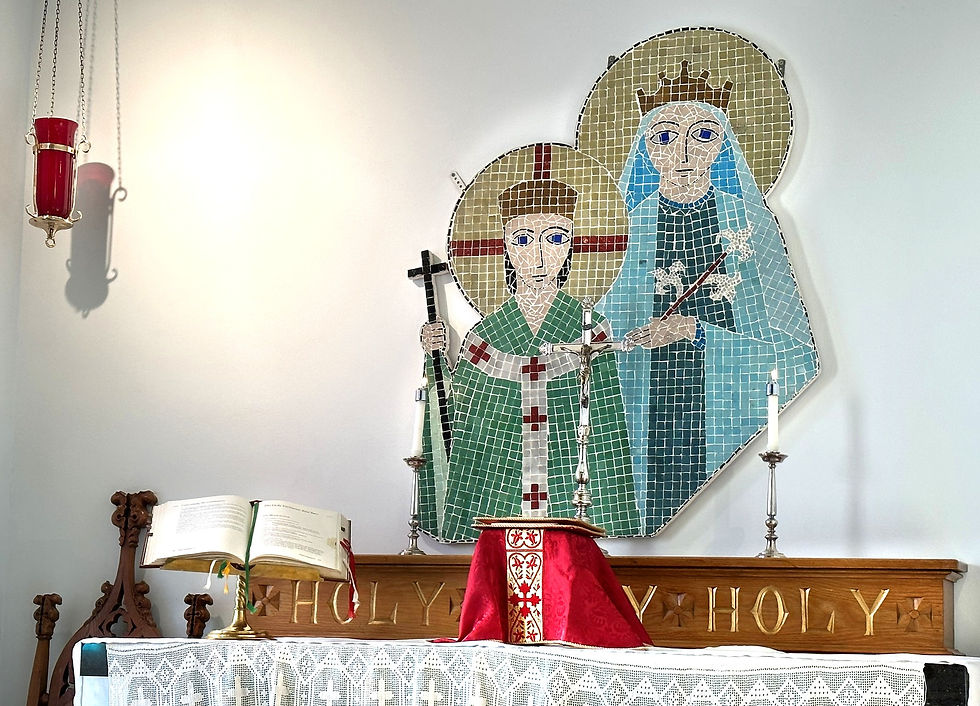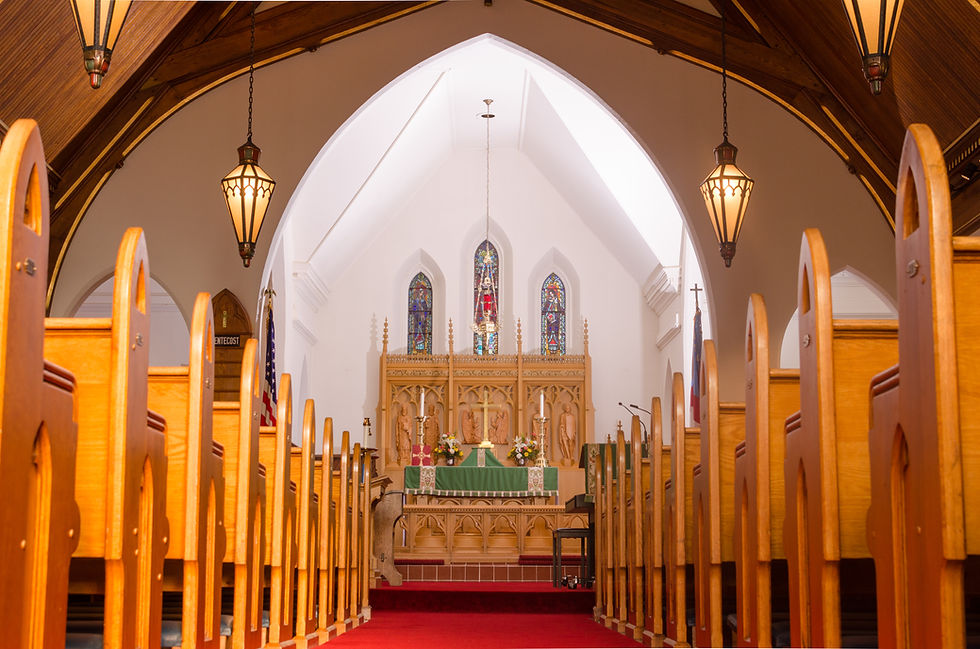
Building Tour










A Brief History of
Trinity Episcopal Church, Baraboo
A church is much more than just a building, but for over 130 years, Trinity’s art and architecture has been an inspiration to the faithful.
When our congregation was founded in 1854, services were held above a hardware store at Taylor’s Hall, 147 Third Street. In 1868, the church purchased property at the corner of 6th and Oak Street from the Baraboo Female Seminary, a Presbyterian school for girls that closed for lack of funding. The groundbreaking for our current building was held on April 29th, 1891. It was designed by C.R. Adams–a British architect working out of Chicago.
At least three of our six older stained glass windows were made by C.E. Kempe & Company sometime between 1907 and 1934, as indicated by their maker's mark of a wheat sheaf and black tower.
Our modern stained glass was installed between 1969 and 1978, during a major renovation project organized by Fr. Arthur Kephart, the rector at the time. He was passionate about ecclesiastical art, and made the mosaic of The Virgin Mary in our chapel himself.
The windows for this project were designed by E.J. Dilworth and Frederick Cole. Earlier in their careers, Dilworth and Cole had worked for William Morris & Company, a studio founded by the son of the famous artist. Dilworth later opened a studio in Twickenham. Cole’s career was prolific and varied. In 1971, he began a restoration project at Canterbury Cathedral, where the medieval stained glass had corroded over many centuries in the elements.
By 1978, most of our windows were in place–though the St. Mark window was added in 1989.
You can learn more information about our stained glass windows by clicking the button below.
View Our Windows
Click on each stained glass window for a closer look at the detail and
care that went into its design.









